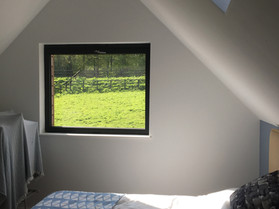

WICKLANDS STUD
Taking on a challenging site hindered by substantial planning limitations, PWJ worked closely with the clients to design a new 3 bedroom family home for the owners of this stud farm. PWJ's careful design limited the impact of the building from the street scene but opened to a two storey property at the rear.
Glazed gables to the entrance porch and rear elevation flood the building with light and maximise the views over the fields beyond. A double height void sits over the an open plan kitchen / living space, which in turn offers borrowed light and views to the bedroom above.
A feature oak and glass staircase. with stone clad supporting wall provides access to the first floor. The master bedroom affords substantial views over the rolling fields with large format glazing.
WICKLANDS STUD PROJECT GALLERY

















